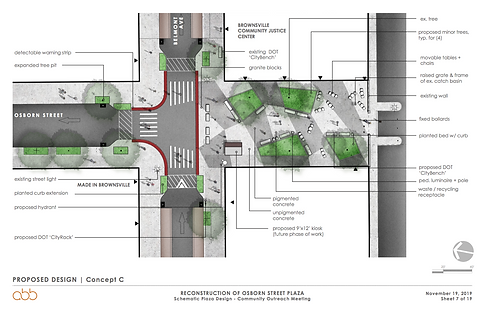Osborn Street Plaza
Brooklyn, NY

As part of the NYC DOT Plaza Program, a 60’ wide x 100’ long portion of Osborn Street will be rededicated as a pedestrian plaza. The plaza is being designed around a series of goals to provide a vibrant and flexible space for neighborhood gatherings, markets, events, and small performances in the Brownsville neighborhood of Brooklyn.



Located where Osborn Street terminates at NYCHA’s Langston Hughes Houses, the plaza is buttressed by community group centers such as Brownsville Community Justice Center, Made in Brownsville and a Pre-K day care center. Project design goals include:
Protecting the Pedestrian Experience: Traffic calming measures are being deployed at this site by raising the roadbed at the intersection of Belmont Avenue and Osborn Street, which fronts the plaza. At the intersection, new crosswalks, detectable warning strips, bollards, and new street trees will also be provided. The existing granite blocks on site will be repurposed as bollards along Belmont Avenue to further protect the pedestrian plaza from vehicles. Within the footprint of new plaza space, the existing street bed of Osborn Avenue will also be raised to be flush with the level of existing curbs, therein creating a continuous paved space, designed with a bold, dual-toned concrete paving pattern. The new design creates a comfortable, safe, and secure space for the community to gather.
Plantings and Site Amenities: New planting beds will be incorporated around the existing Honey Locust trees to remain. The beds will be planted with an understory of small shrubs, groundcover and perennials. A separate bed will be planted with perennials with medicinal properties and will be dedicated as a Healing Garden. The plaza design will incorporate NYC DOT standard site furniture such as benches, bike racks, lighting, trash receptacles, and wayfinding signage. Other site amenities will include colorful, moveable tables, chairs and umbrellas, a drinking fountain with bottle filler, and a potential future kiosk. The site is being designed to allow for flexible uses for pop-up tents and a moveable stage for special events. New lighting pole fixtures will provide an electric outlet for the Brownsville Community Justice Center’s wall projector which they currently use as a night-time art display to showcase projects and messages created by neighborhood youth.
Green Infrastructure: The existing DEP stormwater bioswale in the southeast corner of the site, which currently detains stormwater drainage before entering the existing storm drain system, will be relocated along a sidewalk within a few blocks of the plaza. Where possible, slotted curbs will also direct additional stormwater drainage into the planting beds providing the most effective green infrastructure for the site as possible. The project is seeking an Envision Verified Award for providing sustainable infrastructural design.

Recognition
This project was completed while Project Manager with Abel Bainnson Butz + Munoz Engineering.

